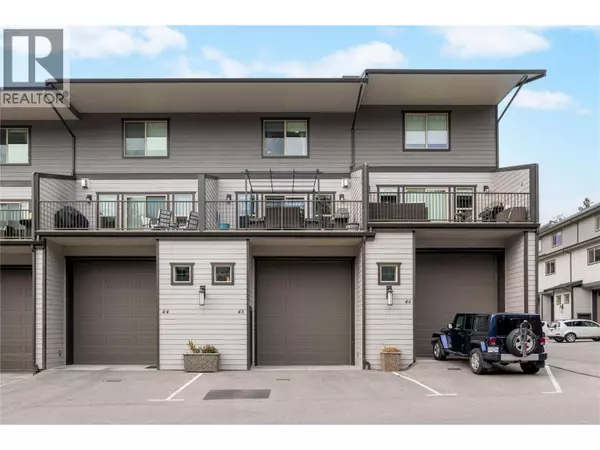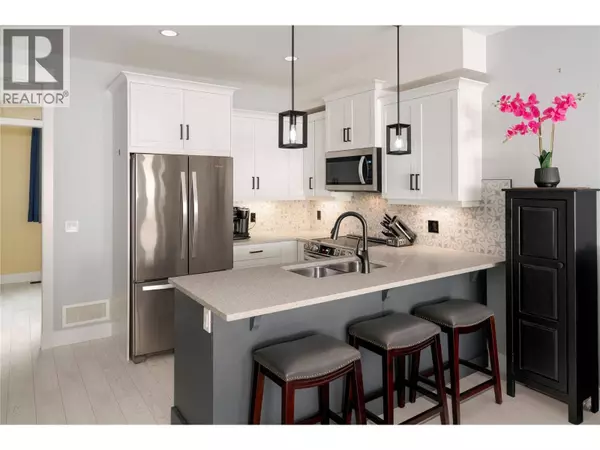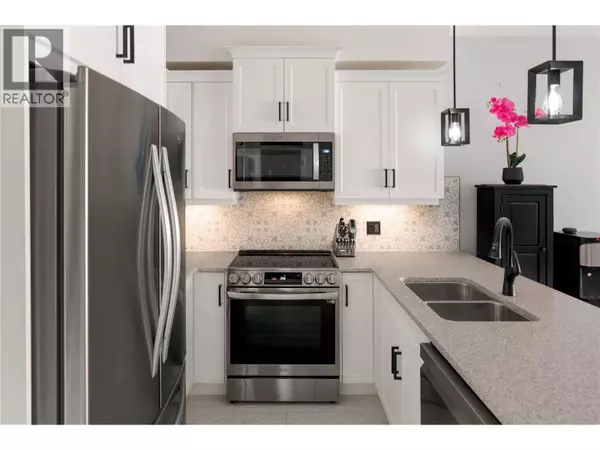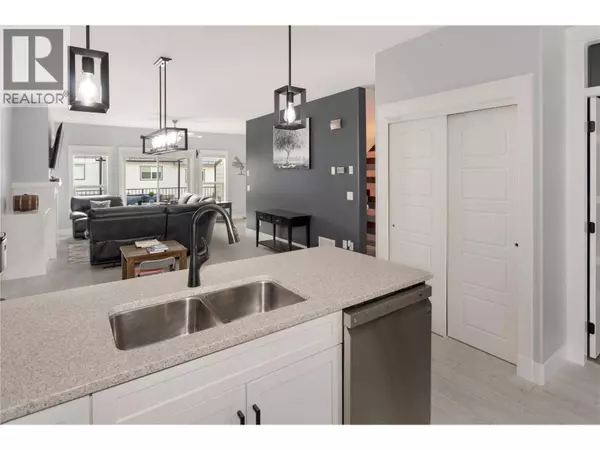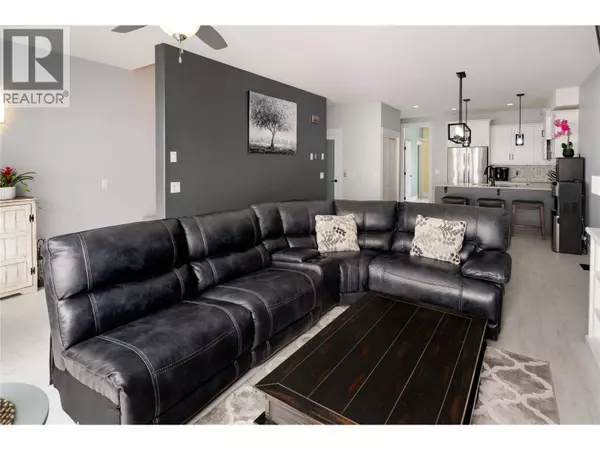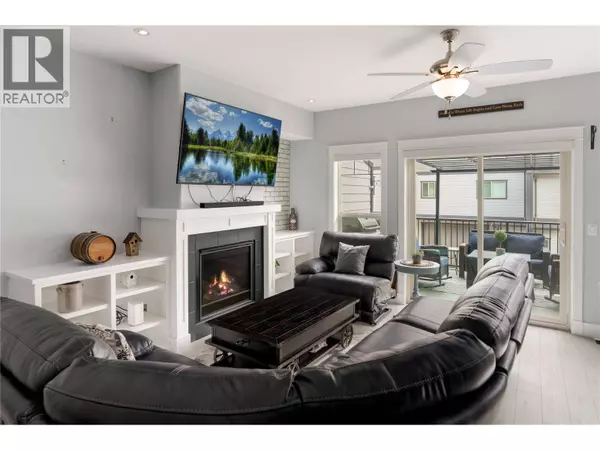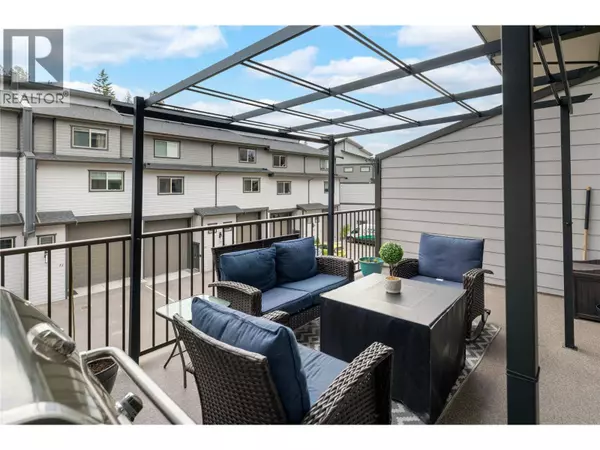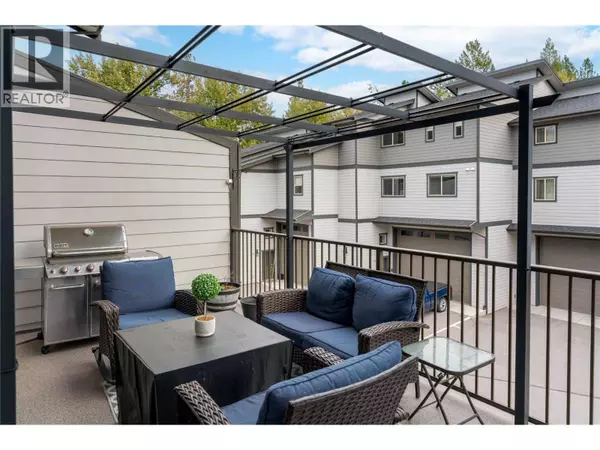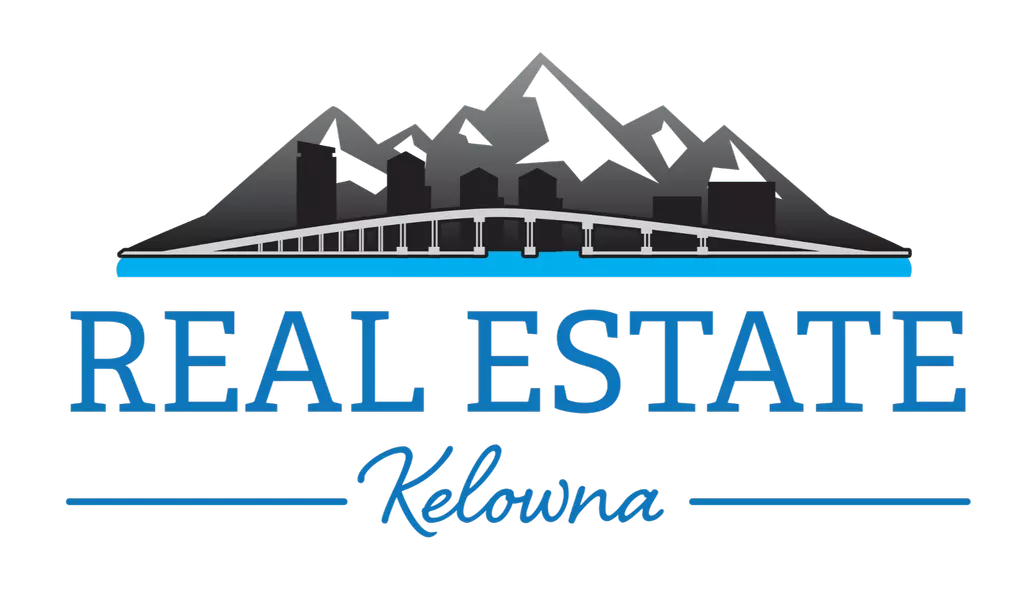
GALLERY
PROPERTY DETAIL
Key Details
Property Type Single Family Home, Townhouse
Sub Type Townhouse
Listing Status Active
Purchase Type For Sale
Square Footage 2, 086 sqft
Price per Sqft $287
Subdivision Westbank Centre
MLS Listing ID 10366167
Bedrooms 3
Condo Fees $304/mo
Year Built 2016
Property Sub-Type Townhouse
Source Association of Interior REALTORS®
Location
Province BC
Rooms
Kitchen 1.0
Extra Room 1 Second level 10'8'' x 4'10'' Full bathroom
Extra Room 2 Second level 9'11'' x 12'9'' Bedroom
Extra Room 3 Second level 8'3'' x 4'4'' Dining nook
Extra Room 4 Second level 13'0'' x 13'9'' Living room
Extra Room 5 Second level 10'10'' x 13'9'' Dining room
Extra Room 6 Second level 10'3'' x 12'9'' Kitchen
Building
Lot Description Level
Story 3
Sewer Municipal sewage system
Interior
Heating Forced air, See remarks
Cooling Central air conditioning
Flooring Carpeted, Laminate, Tile
Fireplaces Number 1
Fireplaces Type Unknown
Exterior
Parking Features Yes
Garage Spaces 4.0
Garage Description 4
Community Features Family Oriented
View Y/N No
Roof Type Unknown
Total Parking Spaces 5
Private Pool No
Others
Ownership Leasehold/Leased Land
SIMILAR HOMES FOR SALE
Check for similar Single Family Home, Townhouses at price around $599,000 in Westbank,BC

Active
$645,000
3359 Cougar RD #5, West Kelowna, BC V4T3G1
Listed by Easy List Realty2 Beds 2 Baths 1,370 SqFt
Active
$619,900
3359 Cougar RD #59, West Kelowna, BC V4T3G1
Listed by Homelife Salmon Arm Realty.Com4 Beds 4 Baths 1,799 SqFt
Active
$625,000
3359 Cougar RD #42, West Kelowna, BC V4T3G1
Listed by Coldwell Banker Horizon Realty3 Beds 4 Baths 1,919 SqFt
CONTACT


